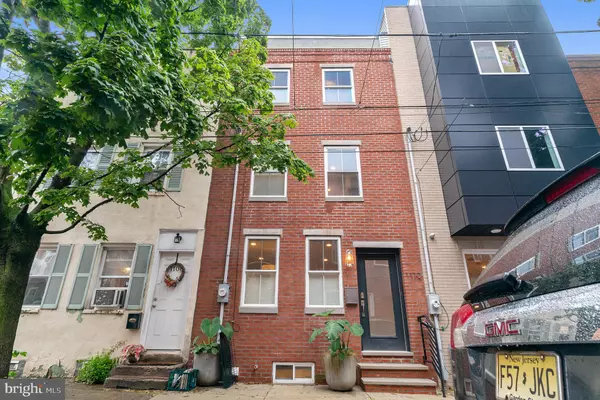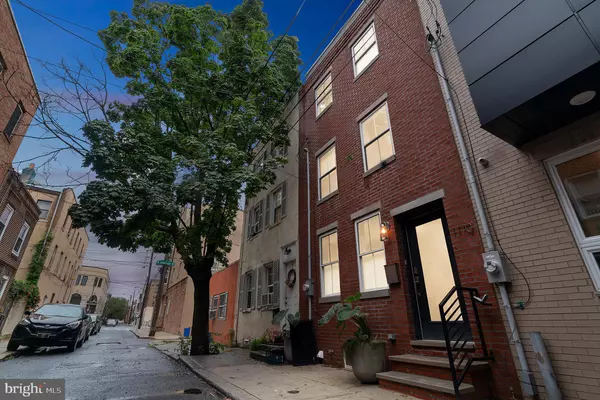For more information regarding the value of a property, please contact us for a free consultation.
1110 MONTROSE ST Philadelphia, PA 19147
Want to know what your home might be worth? Contact us for a FREE valuation!

Our team is ready to help you sell your home for the highest possible price ASAP
Key Details
Sold Price $550,000
Property Type Townhouse
Sub Type Interior Row/Townhouse
Listing Status Sold
Purchase Type For Sale
Square Footage 1,412 sqft
Price per Sqft $389
Subdivision Hawthorne
MLS Listing ID PAPH923340
Sold Date 09/18/20
Style Straight Thru
Bedrooms 3
Full Baths 2
HOA Y/N N
Abv Grd Liv Area 1,412
Originating Board BRIGHT
Year Built 1920
Annual Tax Amount $4,408
Tax Year 2020
Lot Size 800 Sqft
Acres 0.02
Lot Dimensions 16.00 x 50.00
Property Description
On a quiet block in Hawthorne, this classic brick front townhome is filled with lightand unofficially has parking. See the pictures. The rear patio used to be an entire trinity home and is now a great outdoor space for the owner. Just 5 years old, all the systemselectric, plumbing, environmental control, alarms, sprinklersare all newer. There are 5 years remaining on the tax exemption. There are 5 inch hardwood floors throughout, granite countertops, a large eat in kitchen island, wine fridge and work desk area. There are two bedrooms and a bathroom on the second floor. The third floor owners bedroom has dual vanities and a walk-in shower in the en suite bath. Topping it all off is the roof deck with great views of the nearby S. 9th Street Italian Market, outside vendors, delis, and restaurants--new and old, fun and unforgettable. Explore the neighborhood then visit 1110 Montrose Street.
Location
State PA
County Philadelphia
Area 19147 (19147)
Zoning RSA5
Direction North
Rooms
Basement Full, Fully Finished
Main Level Bedrooms 3
Interior
Interior Features Built-Ins, Breakfast Area, Dining Area, Family Room Off Kitchen, Floor Plan - Traditional, Floor Plan - Open, Kitchen - Eat-In, Kitchen - Galley, Primary Bath(s)
Hot Water Natural Gas
Heating Central
Cooling Central A/C
Flooring Hardwood
Equipment Cooktop, Dishwasher, Disposal, Dryer, Freezer, Microwave, Oven/Range - Gas, Washer
Furnishings No
Appliance Cooktop, Dishwasher, Disposal, Dryer, Freezer, Microwave, Oven/Range - Gas, Washer
Heat Source Natural Gas
Laundry Basement, Has Laundry
Exterior
Garage Spaces 1.0
Water Access N
Roof Type Flat
Accessibility None
Total Parking Spaces 1
Garage N
Building
Story 3
Sewer Public Sewer
Water Public
Architectural Style Straight Thru
Level or Stories 3
Additional Building Above Grade, Below Grade
New Construction N
Schools
School District The School District Of Philadelphia
Others
Pets Allowed Y
Senior Community No
Tax ID 021050210
Ownership Fee Simple
SqFt Source Assessor
Acceptable Financing Cash, Conventional, FHA, Private, VA
Horse Property N
Listing Terms Cash, Conventional, FHA, Private, VA
Financing Cash,Conventional,FHA,Private,VA
Special Listing Condition Standard
Pets Allowed No Pet Restrictions
Read Less

Bought with Allison H. Fegel • Elfant Wissahickon Realtors



